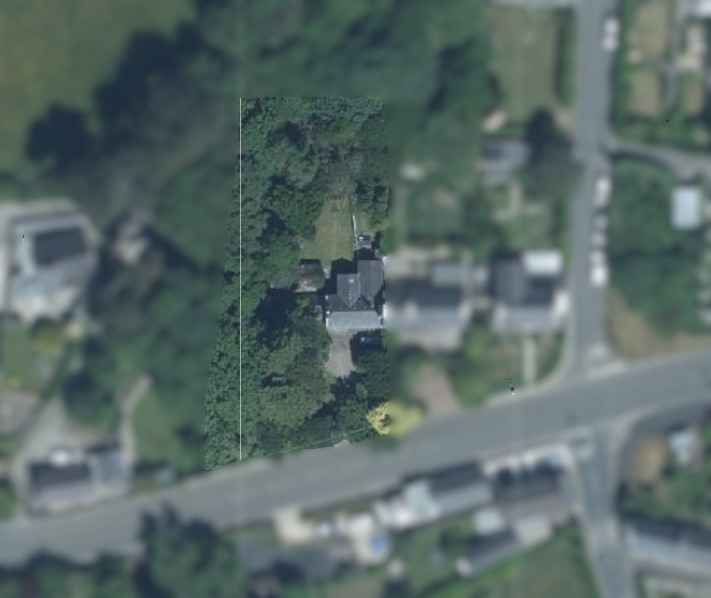Black Grace Cowley are delighted to offer Burnside to the market. This beautifully maintained double fronted period cottage sits within an excellent size plot with private mature grounds in Laxey. To the front of the property there is a gated driveway with parking for several vehicles from which a double glazed door, provides access into the cottage. Upon entering the cottage there is an entrance hall with stairs leading up to the first floor. From the entrance hall there is access into the dining room, which could also been used as a snug/bedroom 4. On the opposite side, there is a door into the lounge, which has period style fireplace with built in log burner and a double glazed window to the front aspect. An opening leads through to the conservatory, which is double glazed to all three sides with a patio door giving access out to the rear garden. Also off the lounge, is a door through to the kitchen, which is situated to the rear of the property, and fitted with a range of contemporary, high gloss wall and base units with breakfast area, integrated appliances and a double glazed door giving access out to the rear garden.
On the first floor is a good size landing. Bedrooms 1 and 2, are situated to the front of the cottage, bedroom 1 has four height pitched ceilings with exposed beams providing plenty of natural light. Bedroom 2 has two uPVC double glazed windows to front aspect and a large alcove area currently used as a study space. Bedroom 3 is situated to the rear of the cottage, and the largest of the three bedrooms with a double glazed picture window looking onto Burnside’s beautifully maintained garden. The family bathroom is fitted with a panelled bath with shower over, built in airing cupboard, wash hand basin and dual aspect windows, giving plenty of natural light. Lastly, there is a separate WC off of the first floor landing.
The property maintains plenty of character throughout, and the current vendors have done a fantastic job of maintaining the property during their occupancy, both inside and out. Externally, the garden to the rear is a large flat, lawned area with patio areas directly off the back of the house, mature tree line borders and a stone wall to the right hand side. The tree line border follows down to the front of the property. By the side of the driveway, there is a small woodland, which is also part of Burnside’s grounds. Two large sheds, one to the rear of the property and one to the front, and a stone built circa mid to late 1800’s, single story Tholtan, ideal for storage or subject to planning permission, could be converted into a home office or workshop. Lawned garden to the front and gravelled parking area.
The property benefits from double glazing throughout and gas central heating.
